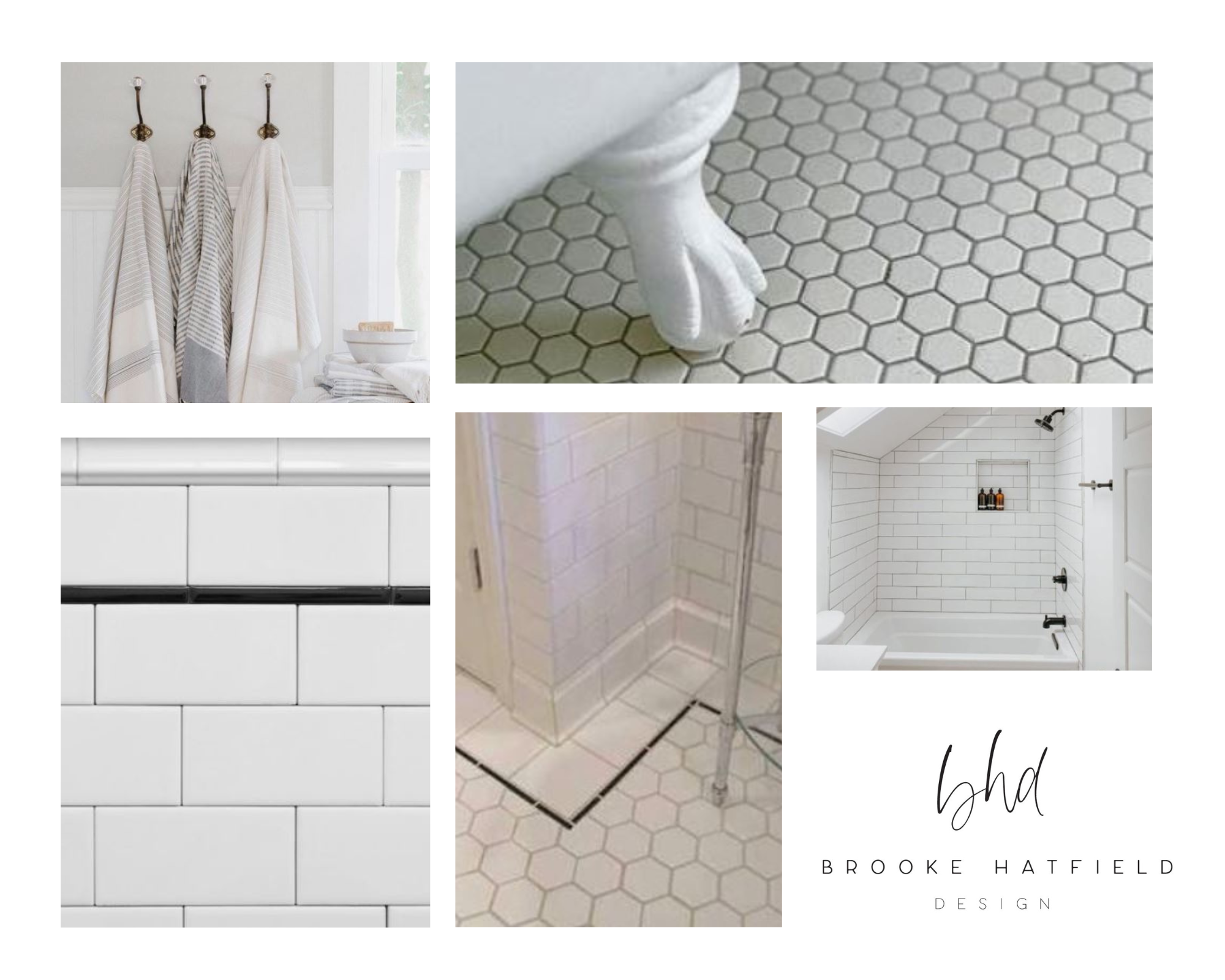Design Concepts
As we head into a new year I thought I would touch base and chat about design concepts. When you get the idea that you want to renovate or build, where is the best place to start? A great way is to do a concept board, or binder, or image folder; just something you can continually refer back to during the process. On my first meeting with clients I will usually ask if they have a Pinterest board or Houzz idea book we can review. Visual ideas go a long way in sharing what you have in mind. Even if the pictures are not exactly what you want, they will give a baseline from which to draw.
In this bathroom concept I explored combinations of hexagon and subway tiles.
Writing a couple of paragraphs about the end product can also be very helpful. How do you want it to feel? What adjectives do you use to describe the dream space? (Elegant, sophisticated, quiet, dynamic, calm, colourful, restful-you get the idea) What activities will take place in the space? Who will be using the space? Is it a formal space? Or casual?
Sometimes the words will just flow and you can know exactly what you want in the space but sometimes it can take a little research. If this is the case, spend some time looking at images. At first, just be completely open-don’t edit at all, just pull the images you like. I will often go to www.houzz.com for inspiration. But you can also use magazines and other websites such as www.pinterest.com to pull images. Pull anything that appeals to you. At this point don’t think if there is a connection or not, just pull the images.
Light woods, white cabinets and green accents are all common threads in these images.
After you have many images, STOP. Now is the editing process. Have a look back at the images and see if you can find a common thread. Sometimes you will find that a similar colour is used in all the images, or that you are drawn to a certain tile or countertop. Sometimes it is a fabric, or a type of floor. All of these are clues to help build your design concept. After a bit of practice you will find you are able to look at an image and pull out the common thread.
Now start to build this up into an image library. Make notes about what it is that draws you to the image if you can. Before long you will have your very own design concept. Now, with this new tool under your belt you can go to the tile store or countertop distributor and be able to make informed decisions. You now know what will work with your overall design concept.
Sometimes we are drawn to textures and finishes - these are important in design too, this is an example of what I presented to a recent client here in Victoria
For example, let’s look at a beachy design concept. Your image library will likely have light counters, light cabinets, glass, light woods, light colours. You will have images that will support this look. You are wanting each of the design elements to communicate this design concept – each element is playing in harmony to achieve the one common design concept goal. So, if you are at Ikea and see a dark kitchen that really grabs your attention you can now look at it and not be swayed. You can enjoy that display but just know it won’t fit with your design concept so won’t be diverted to give it too much air time. Whether you work on your own or with a designer, going through his process is very helpful in keeping you on track with your visions.
How do you want your space to feel? Relaxed, casual, beachy are all terms that come to mind when looking at these images.
I have found having a design concept for each project has helped me so much in the decision making process. In fact, so many of the decisions will almost be already made by the time you have your design concept down pat. You learn that each element on its own does not necessarily have much weight BUT when used in unison with the other design elements it starts to take on the design concept. I find this a very exciting process. As each element comes into play, I can see the design concept being brought to life and it is a very dynamic, rewarding experience. The whole project will go more smoothly and not nearly as stressful because you are sticking to a plan and there is a lot of comfort in knowing if you can stick to your original plan it will all work out well in the end.





